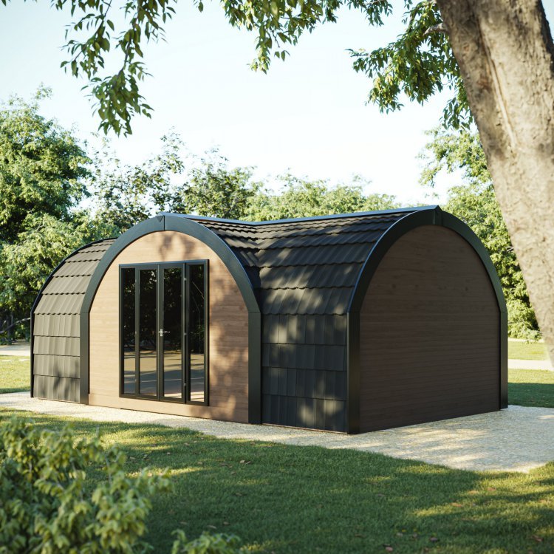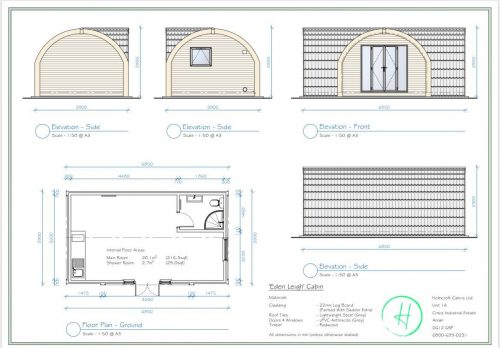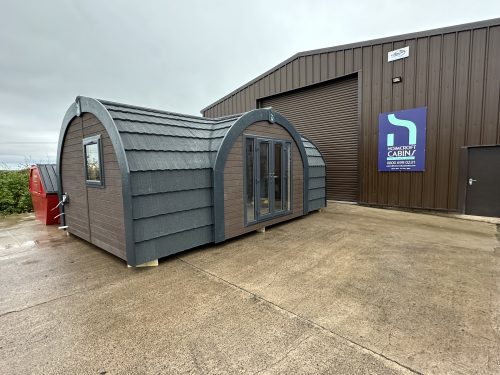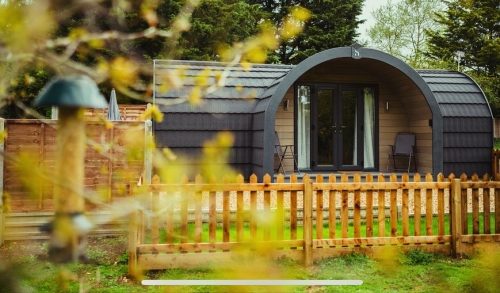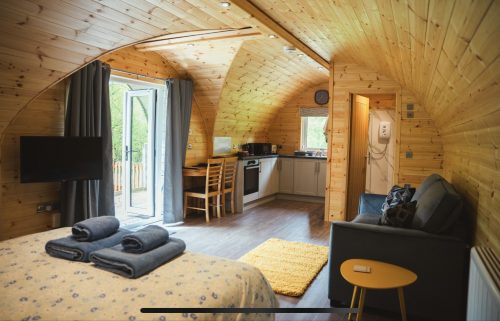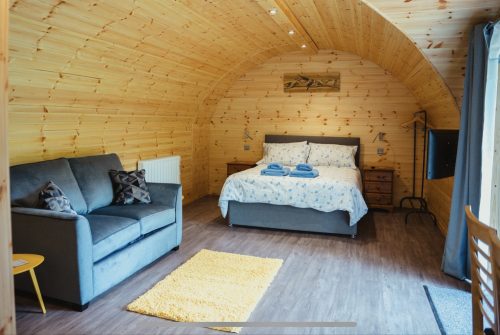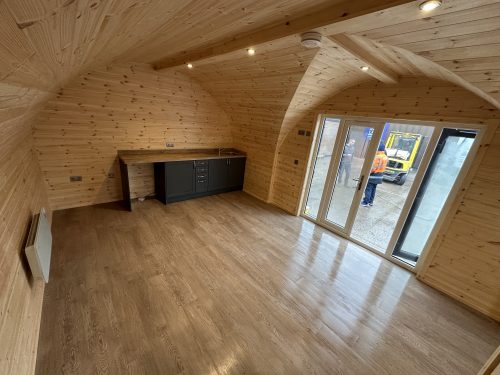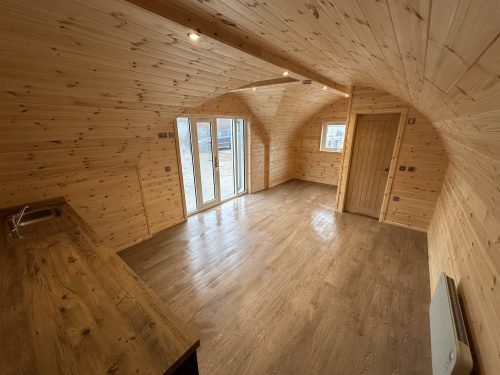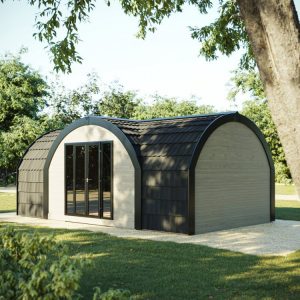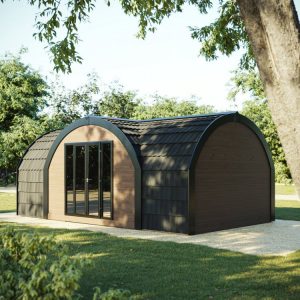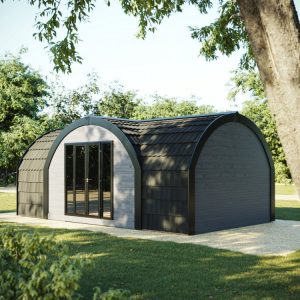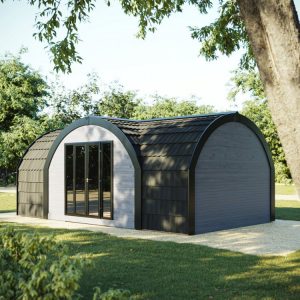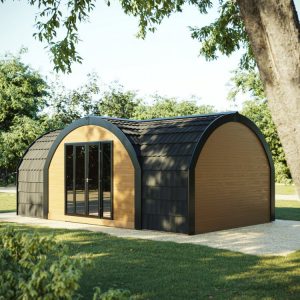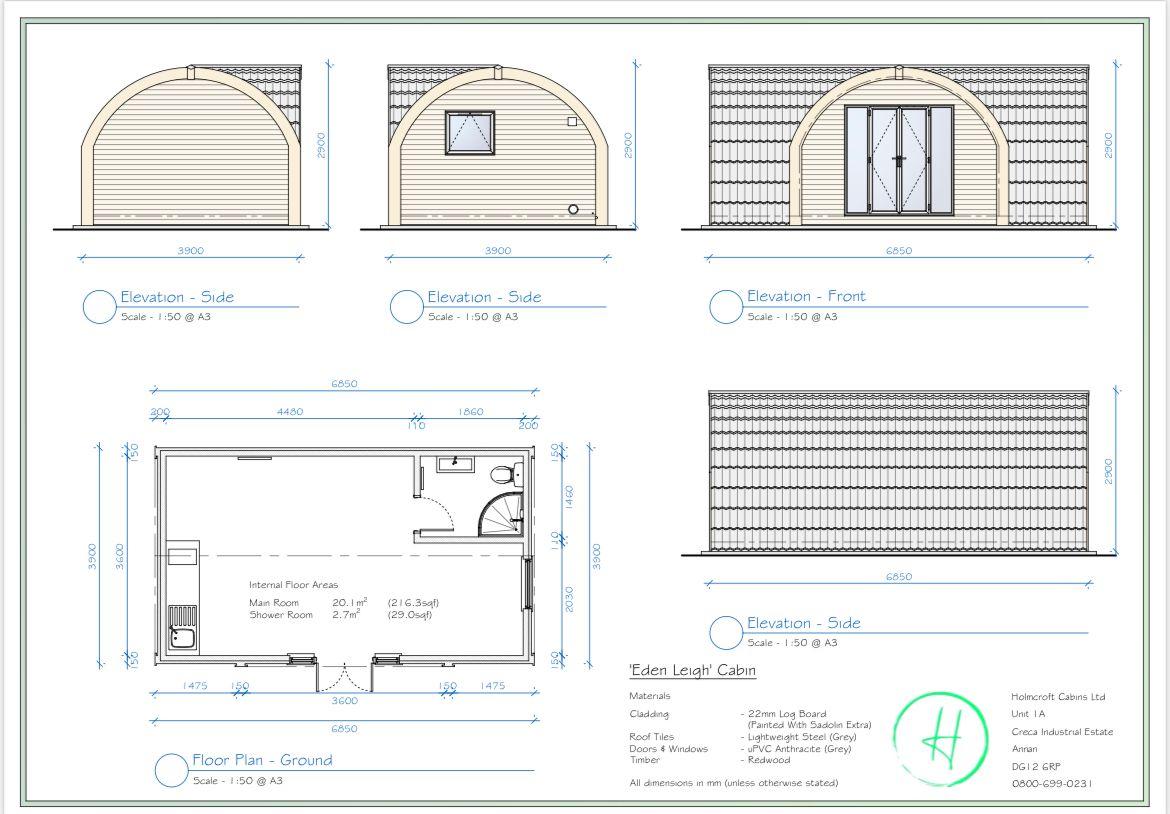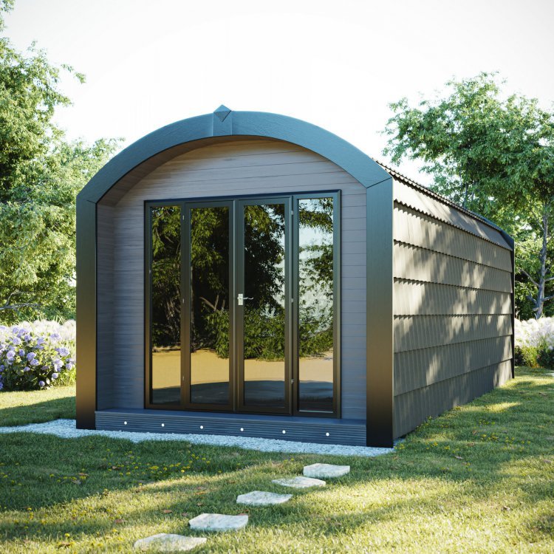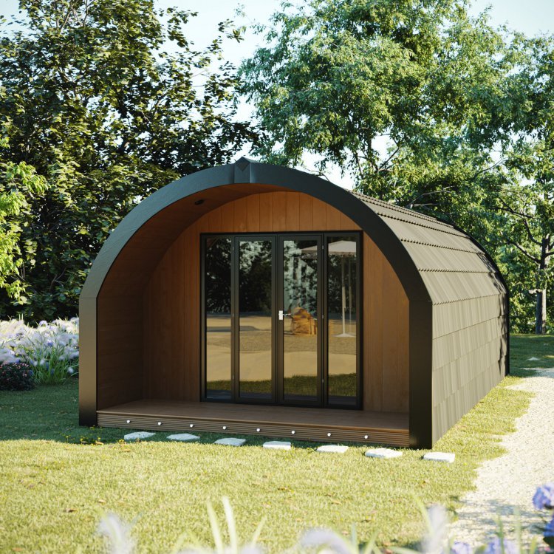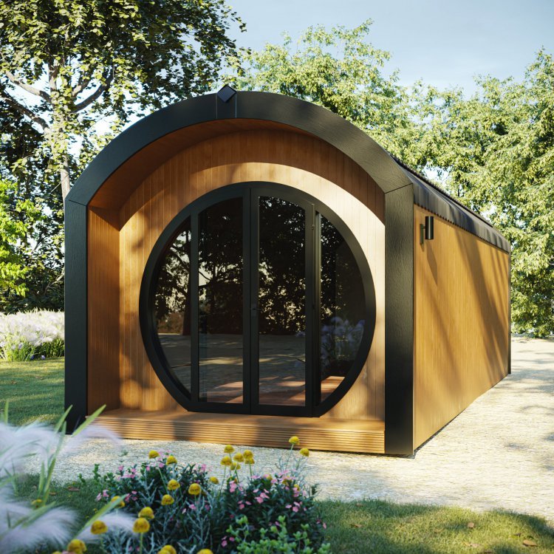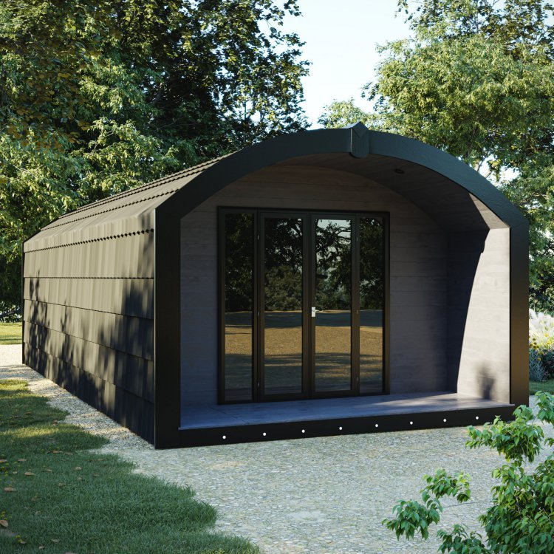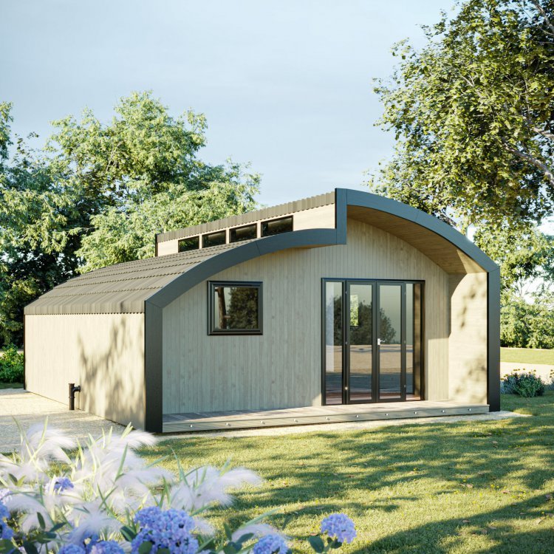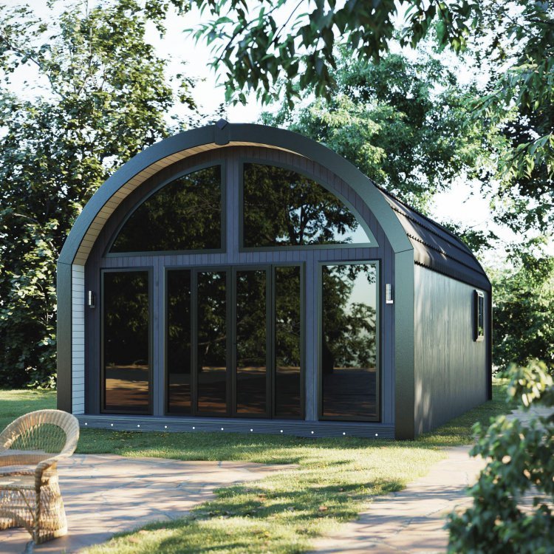Eden Leigh Pod
6.7m X 3.8m Luxury Fully Furnished Glamping Pod with a Side Entrance. Complete with Kitchen, Shower Room, Sleeping & Seating Area.
👨 Sleeps 2-4 | Bedroom Area | Seating Area | Kitchen Area | Bathroom 1
FEATURES
Overhead Shower
Fitted Kitchen
LED Lighting
Electric Heaters
Wash Basin
Toilet
DESCRIPTION
Our Eden Leigh Pod has a unique design – the open plan layout along with the internal arches gives the illusion of a substantial space. If a sizeable space is not what you are looking for, we can introduce partitions at the customers request to give the Pod a more homely feel.
DETAILS
Inclusive in the starting price is:
● Pod Build Insulation ● Electrics ● Plumbing ● Flooring
● Double-Glazed Window ● LED Internal Lighting
● LED External Lighting ● 2KW Wall Panel Electric Heater
● Heat & Smoke Detectors ● Kitchen ● Bathroom
Technical Data & Downloads
Holmcroft Cabins – Luxury Camping Pod – The Eden-Leigh Pod
6.7m X 3.8m Luxury Fully Furnished Glamping Pod with a Side Entrance– with Kitchen, Shower Room, Bedroom Area & Seating Area.
Kitchen (can be partitioned off to suit customer)
- Fitted Units with Worktops – available in Grey, Dark Grey, White, Cream, Blue or Green
- Splash Back & Upstand
- Under Counter Oven (optional)
- X2 Ring Hob (Gas or Electric)
- Integrated Fridge (optional)
- Stainless Steel Sink & Lever Arch Tap
- Microwave Combi Oven (optional)
Shower Room
- Standing Shower with Shower Tray
- Sink
- Toilet
- Heated Towel Rail
- Extractor Fan
- Splash Back
Bed Area
- Charging Point – located next to bed or to suit customer
- Reading Light (optional)
Lighting
- Spot Lights/Mood Lighting – style and location to suit customer
Heating/Electrics
- Electric Heaters (can be upgraded to suit customers taste)
- Plug Sockets (situated to customers taste)
- Solar Panels (if requested, extra cost)
- Gas Combi Boiler
Decking/Flooring
- Standard Decking – can be adjusted to suit customer
- Luxury Vinyl LVT Waterproof Flooring
Misc
- Heat & Smoke Detector
- 100mm Rock Wool Insulation
- Metro Tile Roofing
